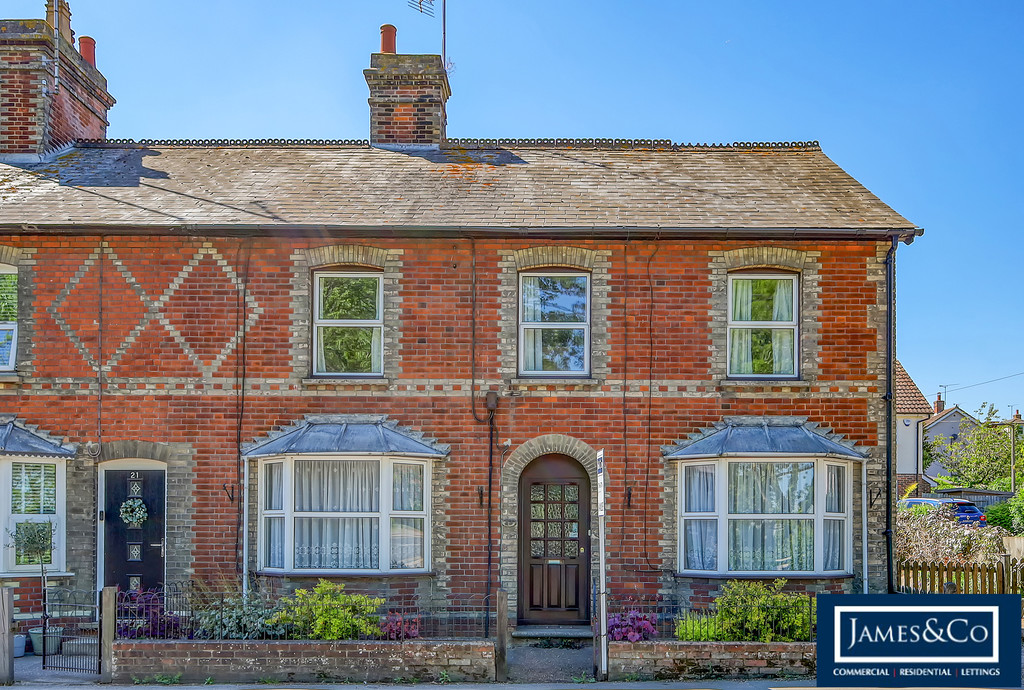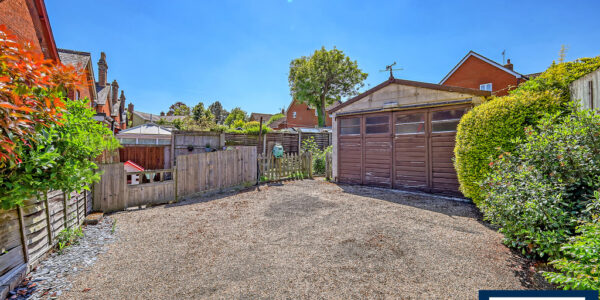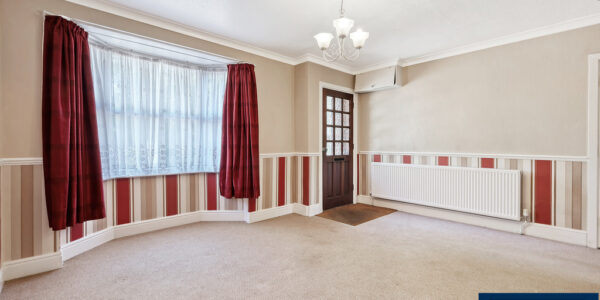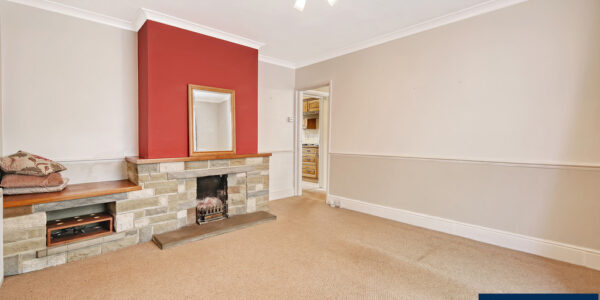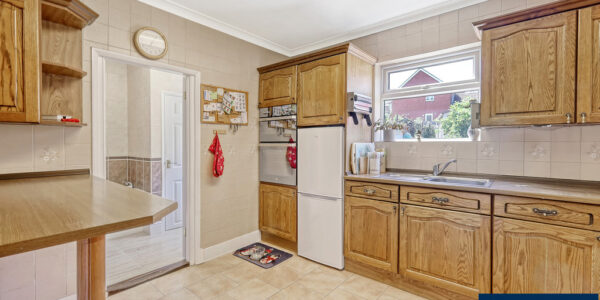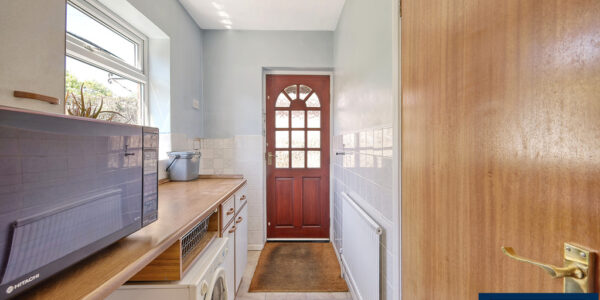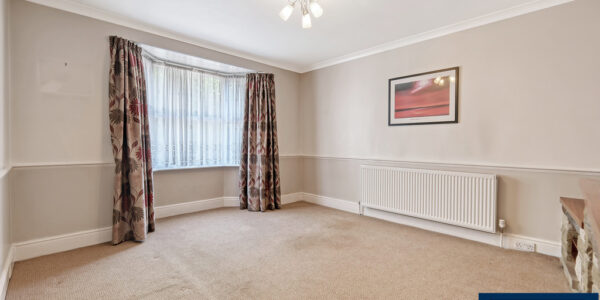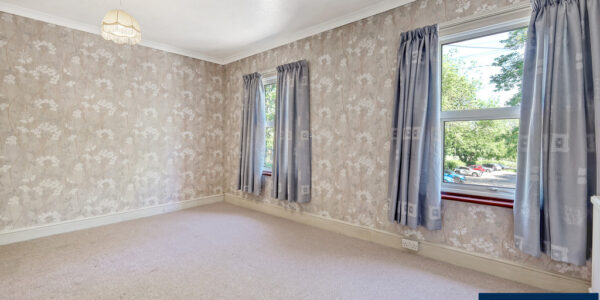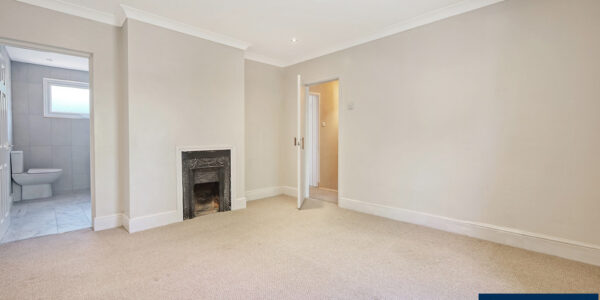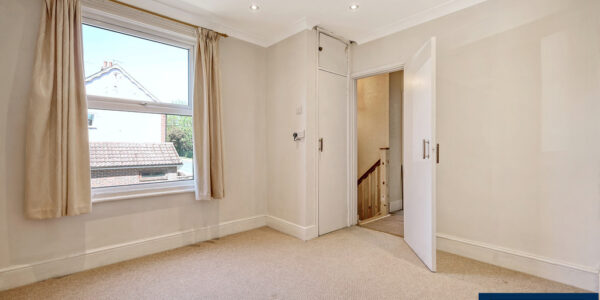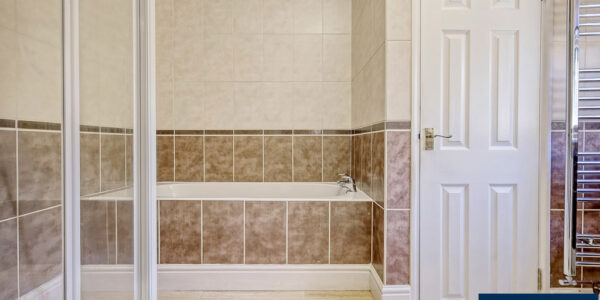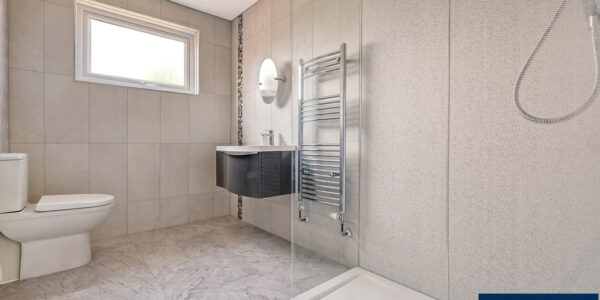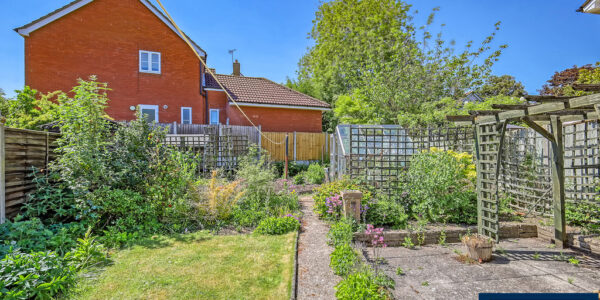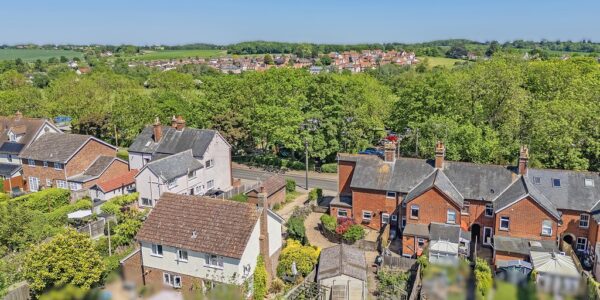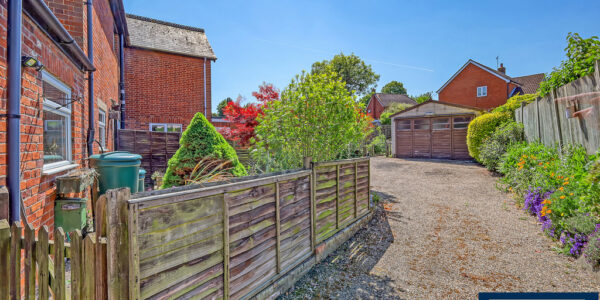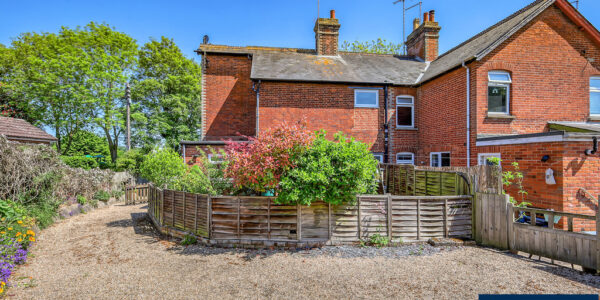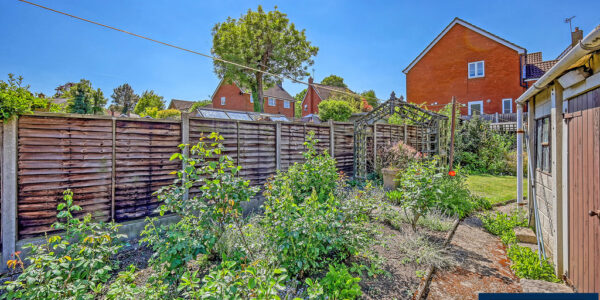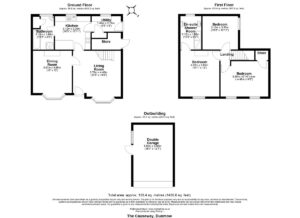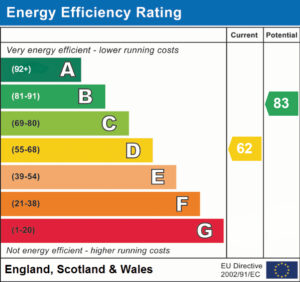Property Description
THE PROPERTY Double fronted town centre period property, offering spacious accommodation with the rare advantage of OFF STREET PARKING FOR SEVERAL CARS AND A GARAGE! Offered chain free.
In our opinion this property could be extended further subject to the necessary consents.
THE LOCATION The Causeway is situated a short walk into the town centre and opposite the recreation ground so offers an ideal location for those who are after a convenient position within this historic market town.
Great Dunmow is an ancient Flitch town and is particularly a popular location with commuters, situated between Bishop’s Stortford, Braintree and Chelmsford.
Road travel to London is well serviced by the M11 (Junction 8) which is easily accessed by the A120 bypass, which also links to London Stansted Airport and the Stansted Express (5 miles) with a rail service to London Liverpool Street in approximately 35 minutes.
There are a number of schools in the area including Felsted Private School (within 4.5 miles), New Hall Independent School (within 13 miles) Bishop’s Stortford College (10.6 miles), two outstanding schools in Chelmsford: Chelmsford County High School for Girls and King Edward VI Grammar School (both within around 13 miles) and Chelmsford County High School for Girls (12.7 miles).
Great Dunmow enjoys quality shopping and schooling facilities and is itself a thriving town. Chelmsford city has a wider variety of shops with a pedestrianised centre, together with an area known as Bond Street which includes John Lewis and many other independent and quality branded shops.
Bishop’s Stortford – 10 miles (London Liverpool Street from 38 minutes, Cambridge from 30 minutes), Chelmsford – 14.7 miles, Stansted Airport – 7.7 miles. (Distances and times are approximate).
PROPERTY INFORMATION Freehold.
Council Tax Band – B
EPC – Awaiting
All main services connected.
LIVING ROOM 14′ 8" x 12′ 4" (4.48m x 3.78m)
DINING ROOM 13′ 0" x 11′ 11" (3.97m x 3.65m)
KITCHEN/BREAKFAST ROOM 10′ 11" x 10′ 2" (3.33m x 3.12m)
UTILITY ROOM 8′ 11" x 4′ 8" (2.74m x 1.44m)
EXTERNAL STORE
BATHROOM
FIRST FLOOR
LANDING
BEDROOM 1 14′ 1" x 11′ 11" (4.30m x 3.65m)
ENSUITE SHOWER ROOM
BEDROOM 2 14′ 8" x 10′ 9" (4.48m x 3.30m)
BEDROOM 3 10′ 11" x 10′ 2" (3.33m x 3.12m)
OUTSIDE & PARKING & GARAGE The property benefits from a gated driveway providing ample off street parking which leads to the garage/work shop. The remainder of the garden is well laid out with mature flower and shrub borders.
