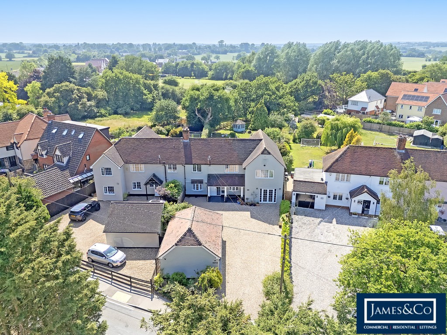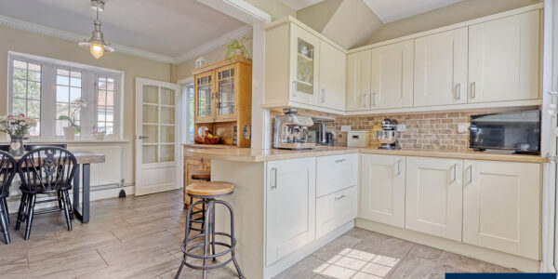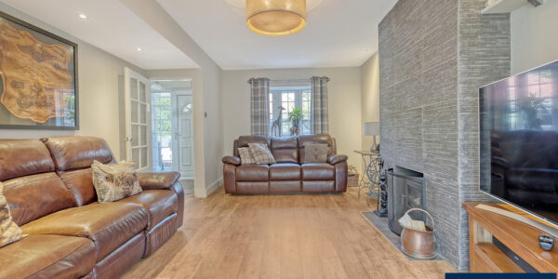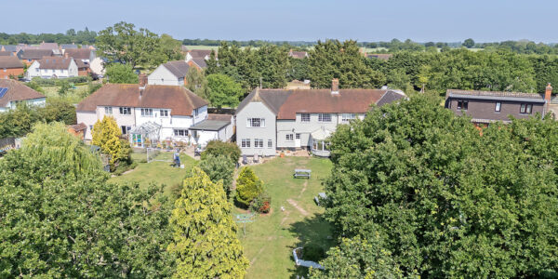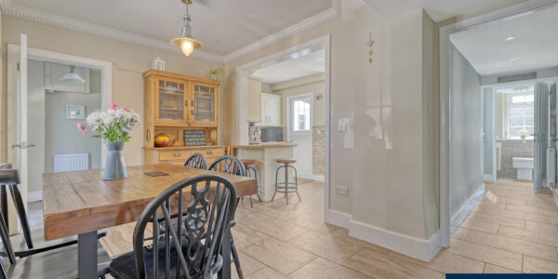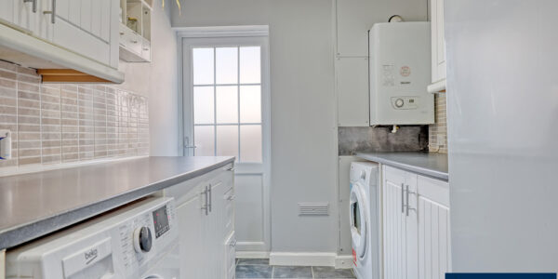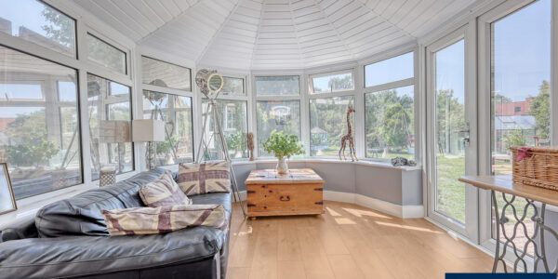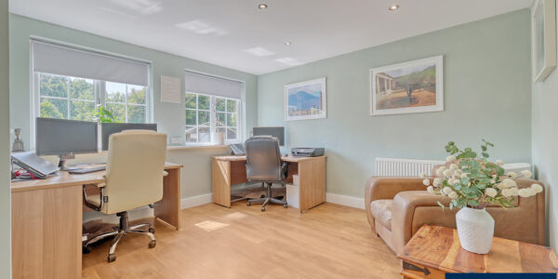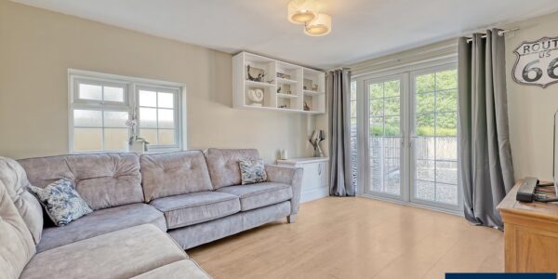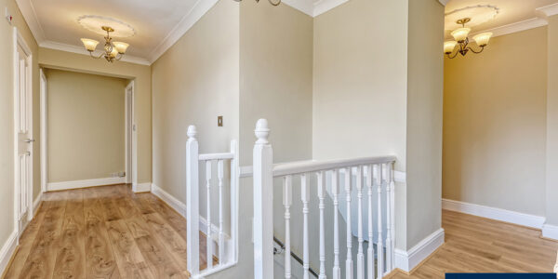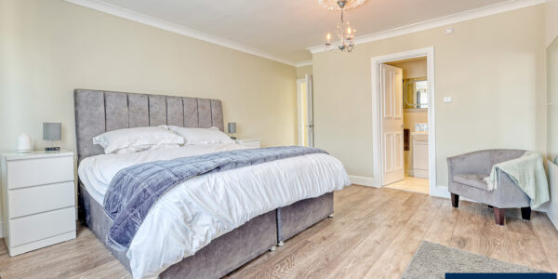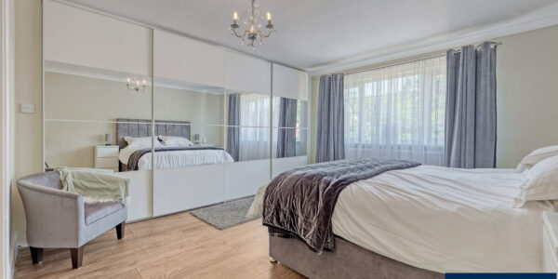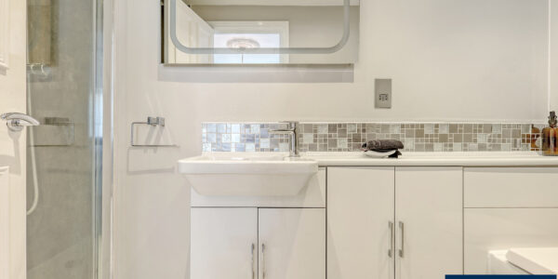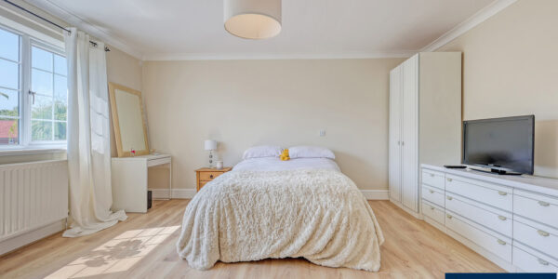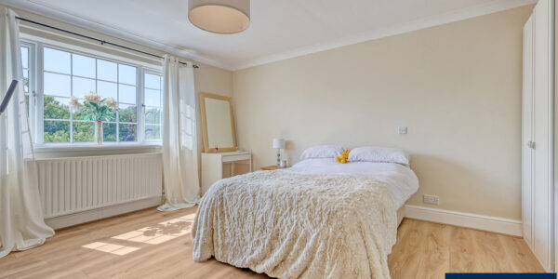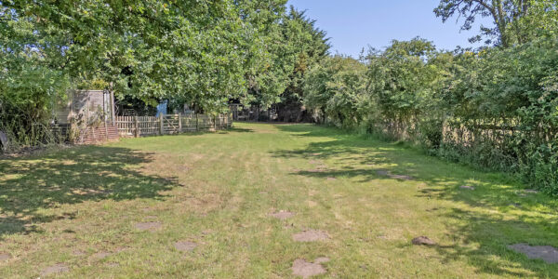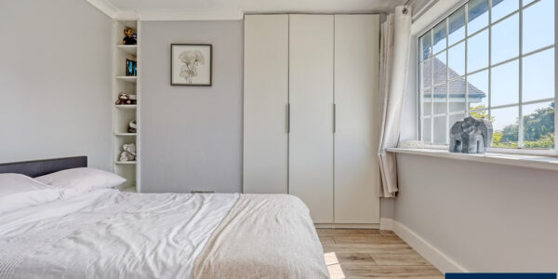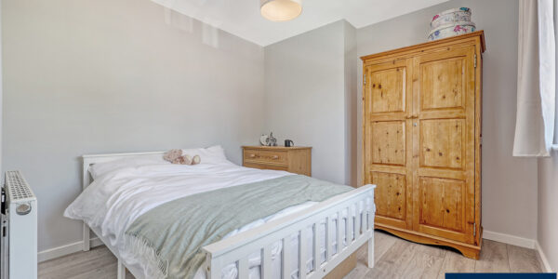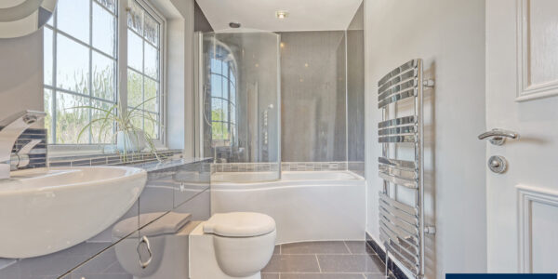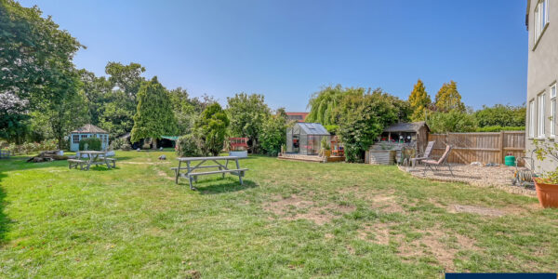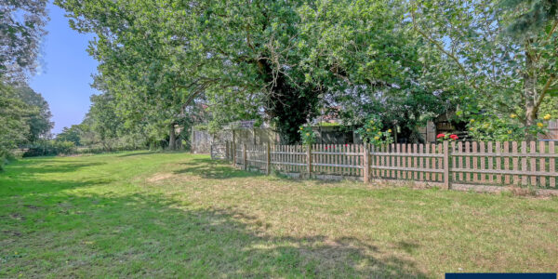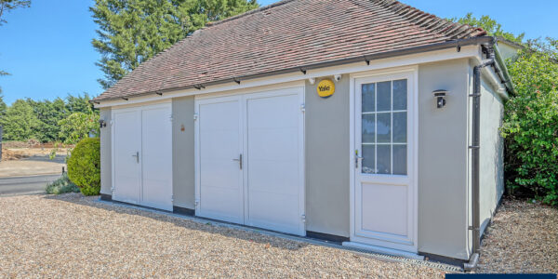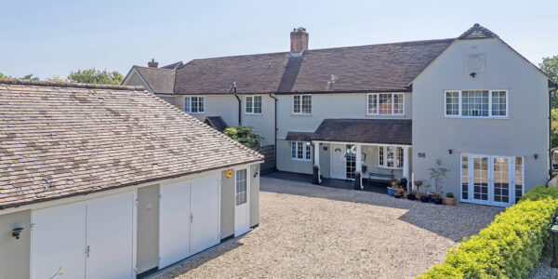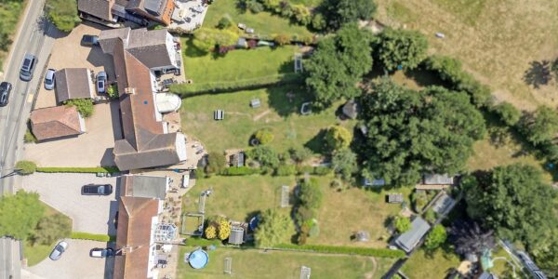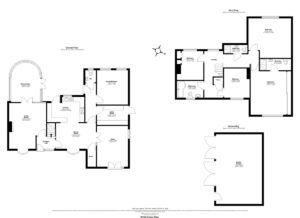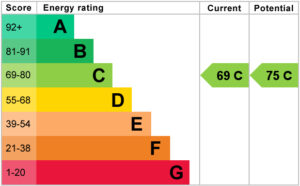Property Description
THE PROPERTY Impressive family home offering substantial living space, ample parking, double garage and a super large plot!
Situated in this sought after village. An all round superb family home!
What more do you need from a family home? Viewing advised.
THE LOCATION Perfectly placed in historic village, in the picturesque Uttlesford district of Essex. Surrounded by open countryside, mid-way between the market towns of Great Dunmow and Braintree, its the perfect place to call home.
Beyond the school, Felsted boasts a wide array of amenities, from the post office and general store to the Wood Cottage Tearoom (for a delicious slice of cake) and Rumblebees (for coffee, books and music). Amidst the quaint olde worlde buildings, you’ll find a choice of pubs – the Swan Inn and The Chequers both serve food – friendly churches, a thriving village hall and a wealth of clubs and societies that underline the vibrant community spirit.
Felsted Primary School is just a short walk from the property; options for secondary school children include Alec Hunter Academy in Braintree and Forest Hall, Birchwood High, St Mary’s, the Hertfordshire and Essex High School and Bishop’s Stortford High School.
You are also very well connected by both rail and road.
Braintree Train Station is only 6 miles from the property and you can be in London Liverpool Street in just over 1 hour.
The A12 and M11 are both within striking distance and should you fancy a day in the City of Chelmsford to enjoy shopping, the many eateries and entertainment, you are only 11 miles away and for international travel, London Stansted Airport is just 13 miles by car.
PROPERTY INFORMATION Freehold.
Council Tax E
EPC – C
All main services connected
ENTRANCE HALL
LIVING ROOM 16′ 2" x 13′ 1" (4.93m x 4.0m)
CONSERVATORY 12′ 6" x 10′ 4" (3.82m x 3.15m)
DINING ROOM 14′ 2" x 10′ 2" (4.32m x 3.10m)
KITCHEN 13′ 3" x 9′ 6" (4.05m x 2.90m)
UTILITY ROOM 11′ 9" x 6′ 9" (3.60m x 2.06m)
SNUG 14′ 5" x 10′ 11" (4.40m x 3.35m)
CLOAKROOM
STUDY/BEDROOM 5/OFFICE 12′ 1" x 11′ 5" (3.70m x 3.50m)
FIRST FLOOR
LANDING
BEDROOM 1 17′ 7" x 14′ 4" (5.36m x 4.37m)
ENSUITE
BEDROOM 2 15′ 1" x 14′ 9" (4.62m x 4.50m)
SHOWER ROOM 7′ 10" x 3′ 3" (2.40m x 1.0m)
BEDROOM 3 10′ 2" x 10′ 0" (3.11m x 3.05m)
BEDROOM 4 10′ 4" x 9′ 10" (3.16m x 3m)
BATHROOM
DOUBLE GARAGE With power and light, eaves storage. this could make a separate annex if required subject to the necessary consents. A great space.
OUTSIDE This property has the rare advantage offering plenty of frontage with ample parking, the rear garden is well established and HUGE! Offering a tranquil area to relax and enjoy. Various timber shed, outside tap etc
