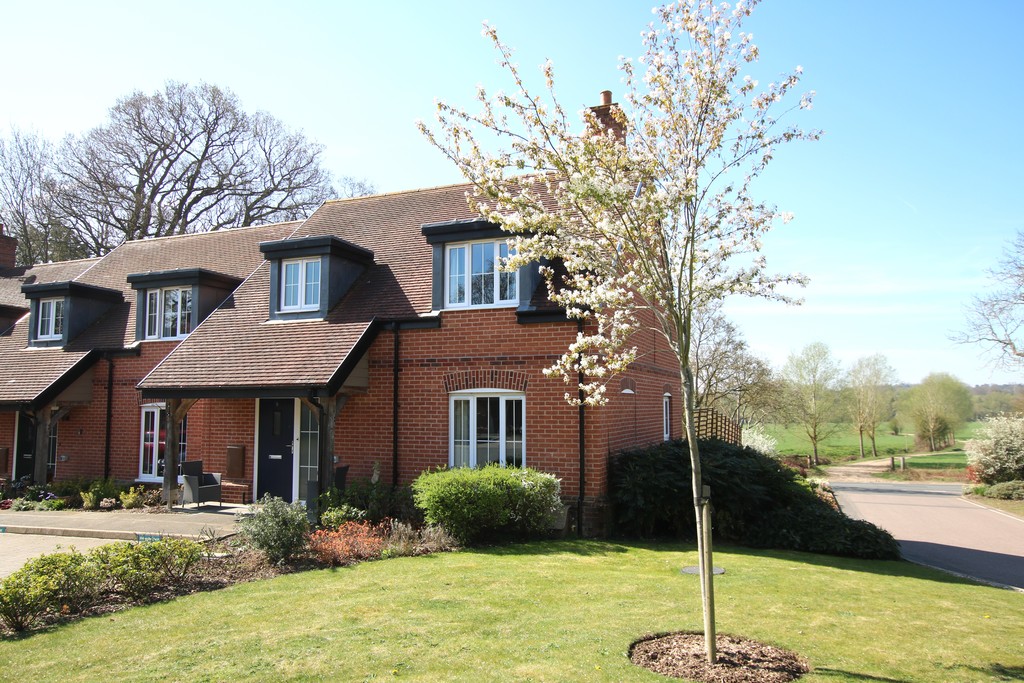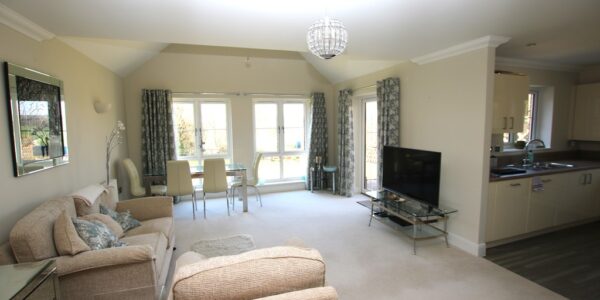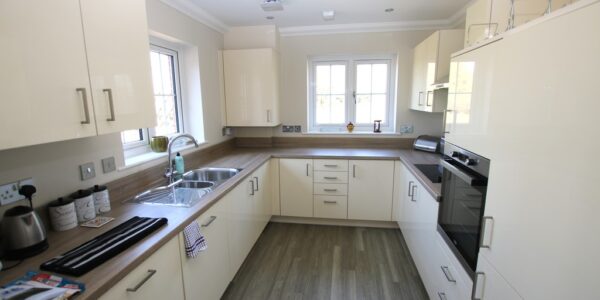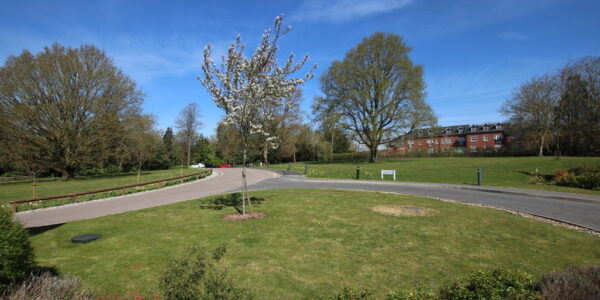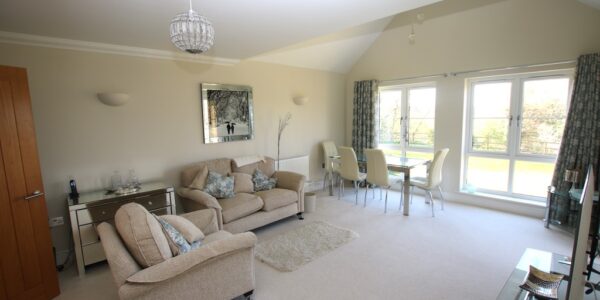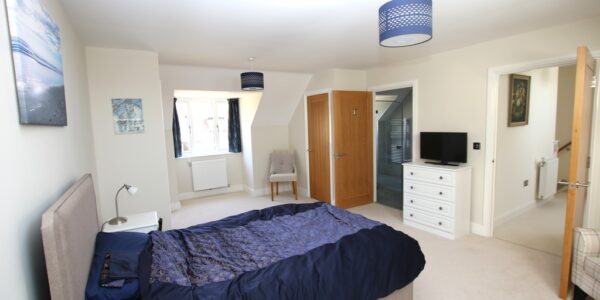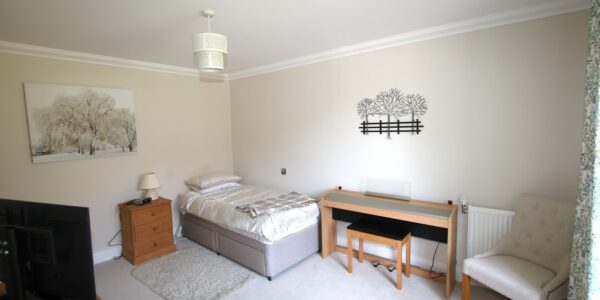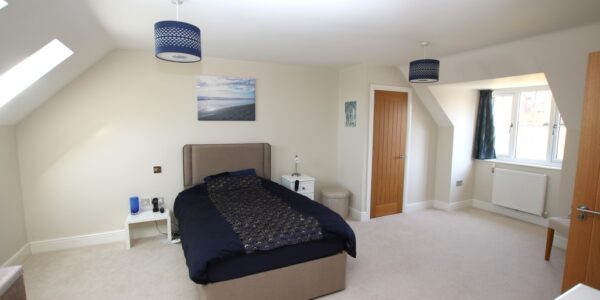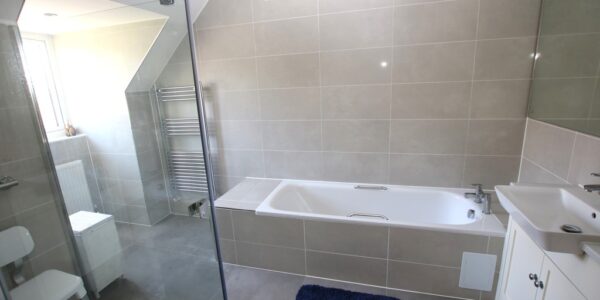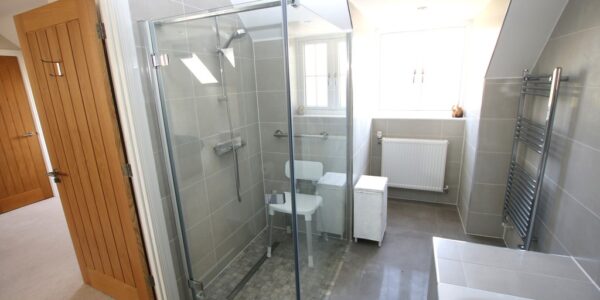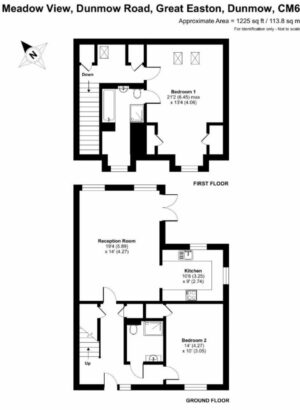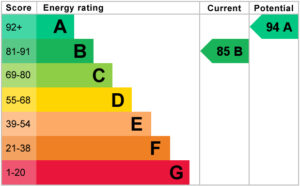Property Description
THE PROPERTY This excellent property is a lovely end of terrace modern cottage with luxury features and fittings through out. The overall floor plan spread over 2 floors is approximately 1,225 sq ft / 113.8 sq m.
A front porch accesses the hallway leading to very spacious ground floor accommodation which includes a large living room that is a real feature of the property as it has a high vaulted-ceiling, lots of natural light, and patio doors to a private, west-facing patio area.
A modern kitchen is situated off the living room. The kitchen has integrated appliances including built-in fridge freezer, second freezer, washing machine, electric hob and eye-level double oven. It also has 2 windows so is really light with lovely views over the adjoining meadow and landscaped grounds. There is a second double bedroom and shower room on the ground floor off the hallway perfect for guests or for those preferring level access on one floor.Stairs from the hallway access the landing on the second floor. This landing area has 2 storage cupboards and an alcove area for a desk.
The very large master bedroom suite has a spacious bathroom including bath and separate shower cubicle.
The master bedroom has 2 built-in wardrobe cupboards as well as windows to front and back which provide nice views.
The cottage is located in 5 acres of beautiful landscaped grounds with a parking space available directly in front of the property. The luxury clubhouse is just a short walk on a tarmac path through the grounds which include an ornamental lake, allotment area, croquet lawn and woodland walk. Tenure: Leasehold
PROPERTY INFORMATION Service Charge: £8,125 per annum
Ground Rent: £300 per annum
Council Tax: £2,120 per annum (Tax Band D)
Lease Length: 117 years remaining
Owners of a Retirement Villages Lease are required to pay an assignment fee on re-sale of the property which is a maximum of 10% of the re-sale price of the property when it is re-sold.
ENTRANCE HALL
GROUND FLOOR SHOWER ROOM
BEDROOM 2 14′ x 10′ (4.27m x 3.05m)
LIVING AREA 19′ 4" x 14′ (5.89m x 4.27m)
KITCHEN 10′ 8" x 9′ (3.25m x 2.74m)
FIRST FLOOR
LANDING
BEDROOM 1 21′ 2" x 13′ 4" (6.45m x 4.06m)
EN SUITE BATHROOM
