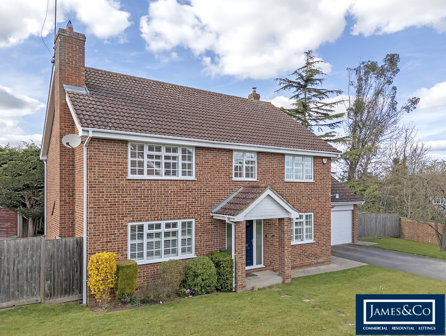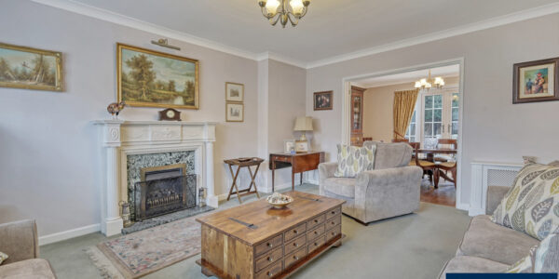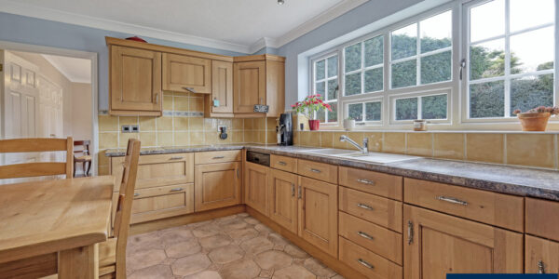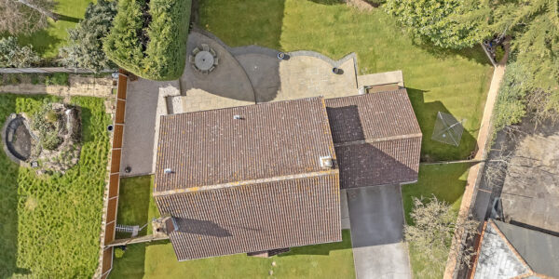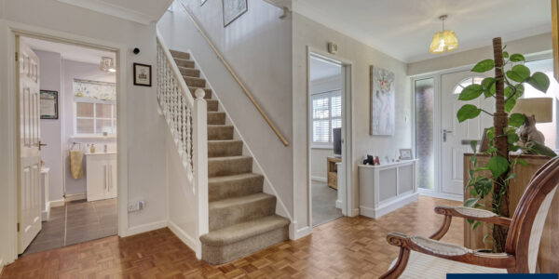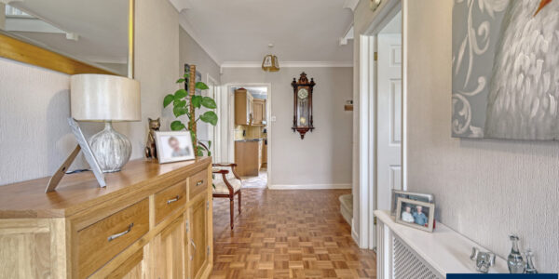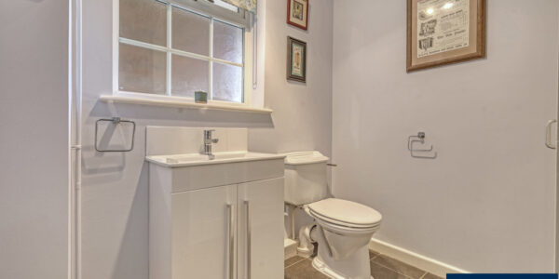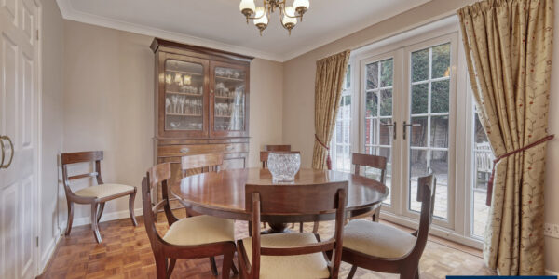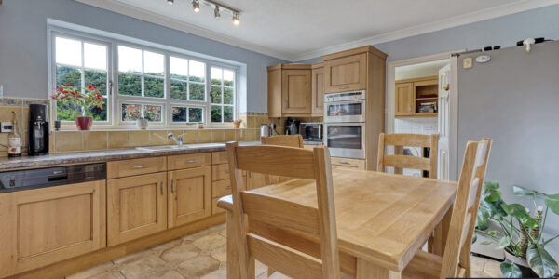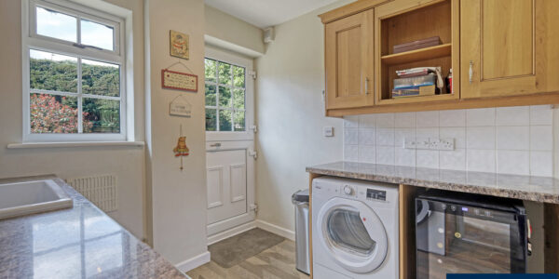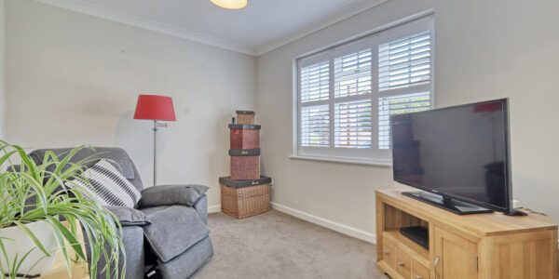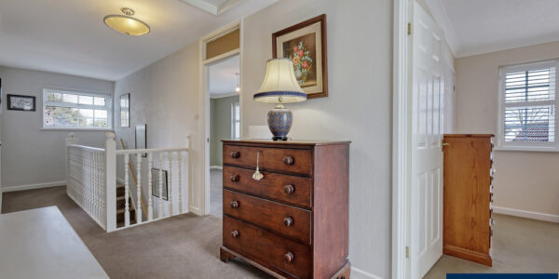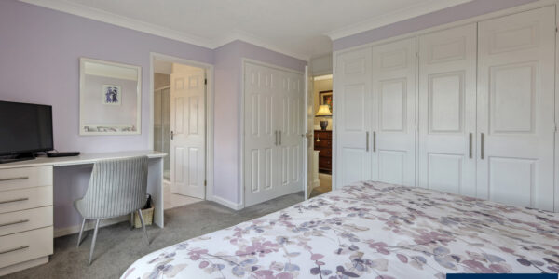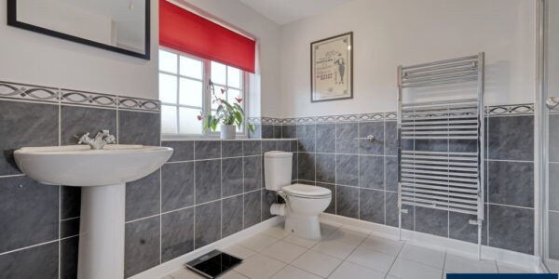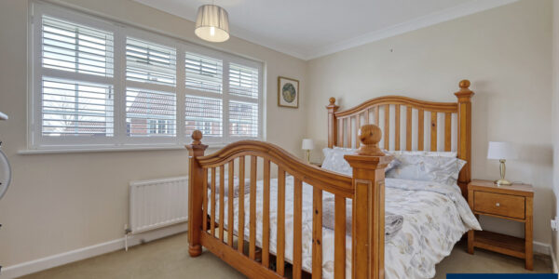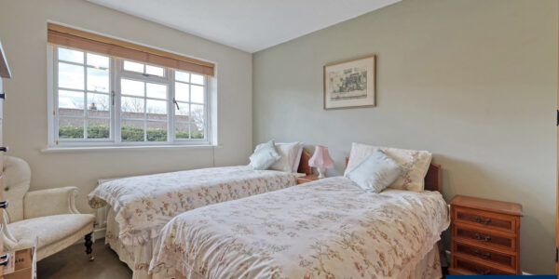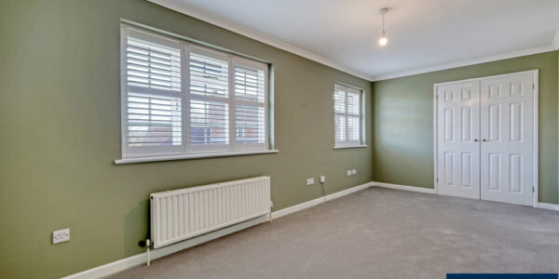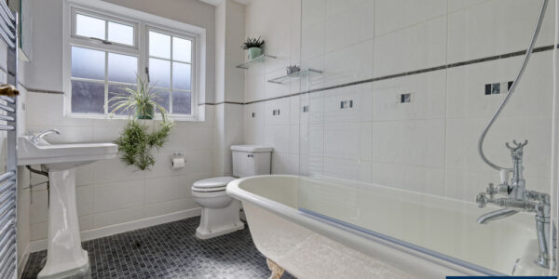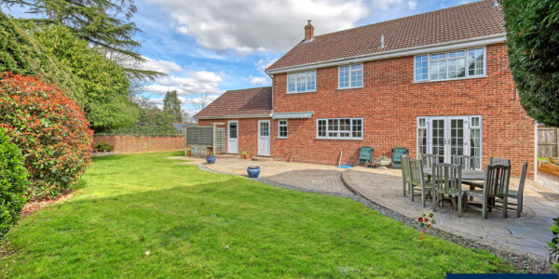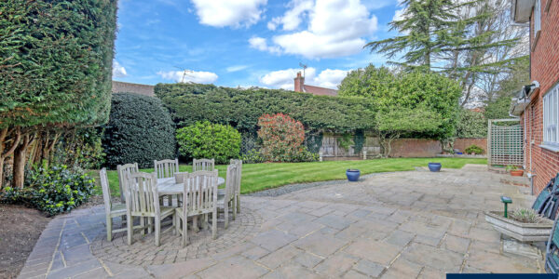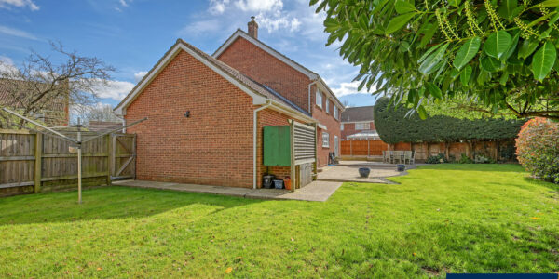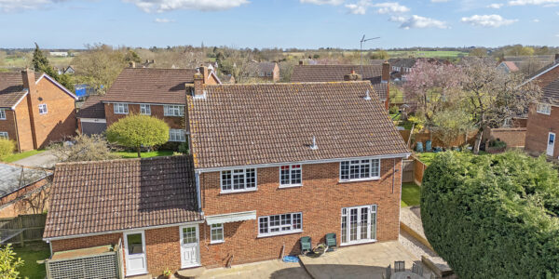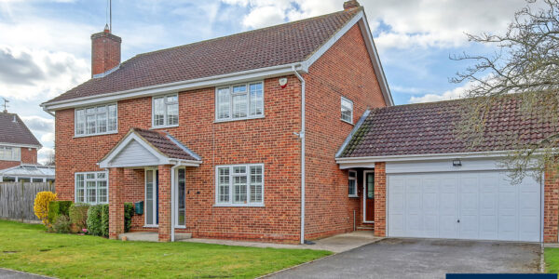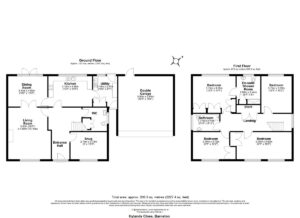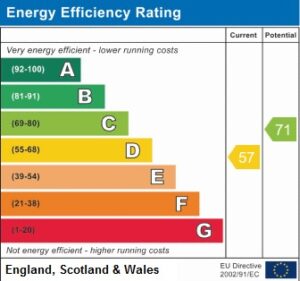Property Description
THE PROPERTY Executive detached four bedroom family home situated within this private setting of only three other properties. This spacious property can be extended if desired s.t.c. and is situated on the edge of Dunmow in this popular village with excellent road and bus links.
THE LOCATION Barnston is an Essex village which lies approximately 2 miles south-east of the busy town of Great Dunmow which offers a comprehensive range of amenities, with a superstore, shops, public houses, restaurants and schooling for all age groups and is also within easy access to the acclaimed Felsted School.
The larger towns of Bishop’s Stortford and Chelmsford are approximately 12 miles away. For commuters by car, there is easy access to the A120, leading to the J8 of the M11 and Stansted’s International Airport is less than 8 miles away.
The bus service is also exceptional with almost round the clock service to and from Chelmsford, Stansted and Dunmow.
Ground Floor
Entrance Hall two windows to front, radiator, parquet flooring, stairs, coving to textured ceiling, uPVC part glazed entrance door, doors to:
Cloakroom replacement uPVC double glazed window to side fitted with two piece suite comprising, vanity wash unit with tiled splashbacks and close coupled WC, storage cupboard, radiator, ceramic tiled flooring and ceiling spotlights.
Study 3.64m (11’11") x 2.71m (8’11") replacement uPVC double glazed window to front, radiator, telephone point, TV point, coving to textured ceiling.
max Lounge 5.26m (17’3") x 4.44m (14’7") replacement uPVC double glazed window to front, coal effect fireplace with timber surround, two radiators, telephone point, TV point, wall light point(s), coving to textured ceiling, doors to ;
Dining Room 4.21m (13’10") x 3.33m (10’11") two replacement uPVC double glazed windows to rear, radiator, parquet flooring, coving to textured ceiling, ‘French’ doors to the garden, door to:
Kitchen/Breakfast Room 4.41m (14’6") x 3.31m (10’10") fitted with a matching range of base and eye level units with worktop space over, 1+1/2 bowl sink unit with mixer tap taps and tiled splashbacks, built-in integrated dishwasher, space for fridge/freezer and fitted double eye level electric ovens, built-in four ring electric with extractor hood over, replacement uPVC double glazed window to rear, door to:
Utility 3.31m (10’10") x 2.44m (8′) fitted with a matching range of base and eye level units with worktop space over, floor mounted oil heating boiler, plumbing for automatic washing machine, vent for tumble dryer, space for wine fridge, water softener, replacement uPVC double glazed window to rear, storage cupboard, ceiling spotlights, uPVC half glazed stable door to garden, uPVs half glazed door to the front.
First Floor
Landing replacement uPVC double glazed window to side, storage cupboards, doors to:
Bedroom 1 4.40m (14’5") x 3.73m (12’3") replacement uPVC double glazed window to rear, range of wardrobe cupboards, door to:
En-suite fitted with three piece suite comprising pedestal wash hand basin, tiled double shower enclosure with folding glass screen and close coupled WC, extensive tiling to all walls, extractor fan, shaver point and light, window to rear, storage cupboard.
Bedroom 2 5.57m (18’3") x 2.71m (8’11") two replacement uPVC double glazed windows to front, radiator, wardrobe cupboard.
Bedroom 3 3.73m (12’3") x 3.00m (9’10") replacement uPVC double glazed window to rear, radiator.
Bedroom 4 3.67m (12’1") x 2.71m (8’11") replacement uPVC double glazed window to front, radiator, wardrobe cupboard.
Bathroom fitted with three piece suite comprising bath with hand shower attachment over and folding glass screen, pedestal wash hand basin and close coupled WC, tiled splashbacks, replacement uPVC double glazed window to side, radiator.
OUTSIDE The property offers ample parking leading to the DOUBLE GARAGE with electric up and over door. The remainder is laid to lawn. Gated side access leads to the rear which is laid mainly to lawn with an extensive lawn area and large patio. Outside water, and electric point.
