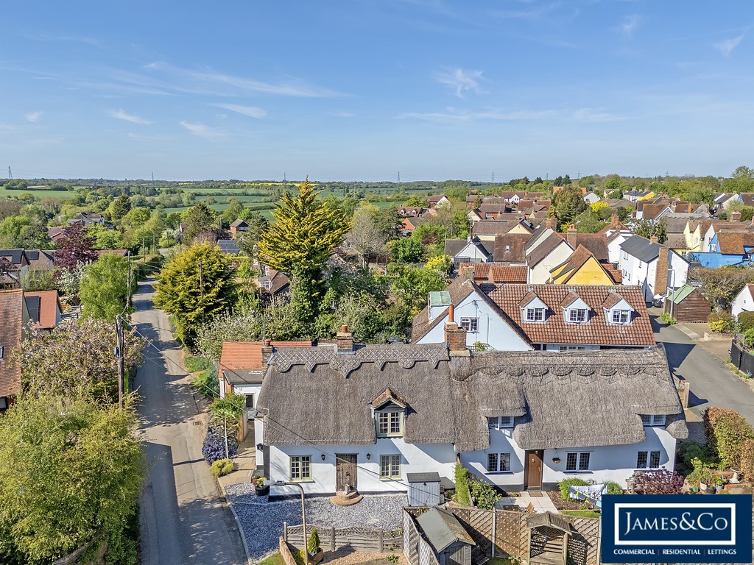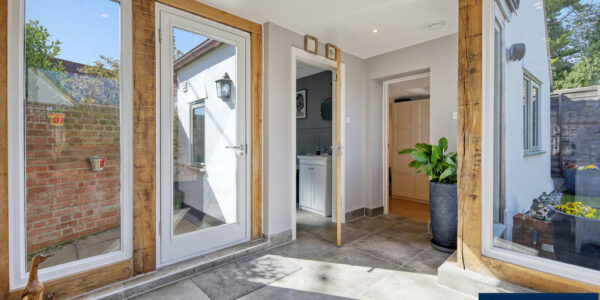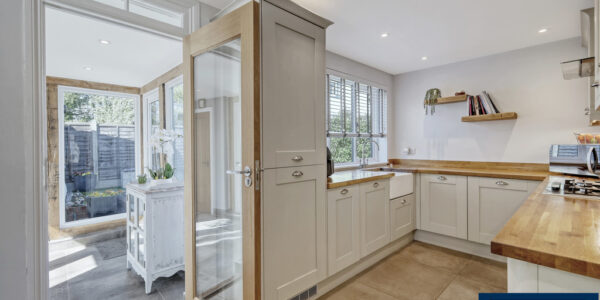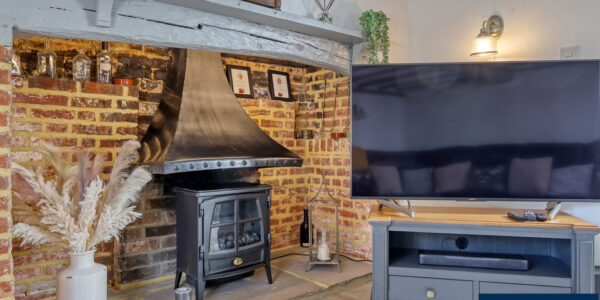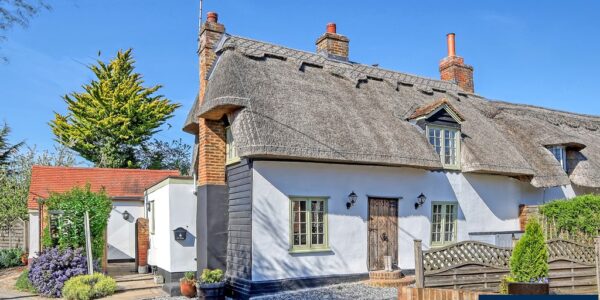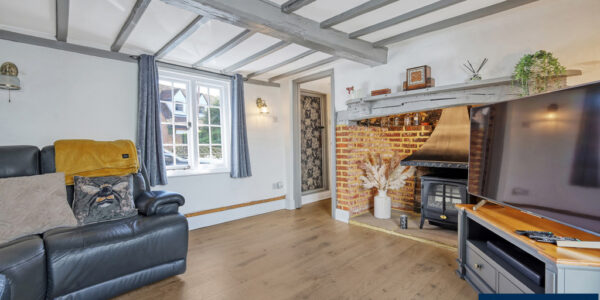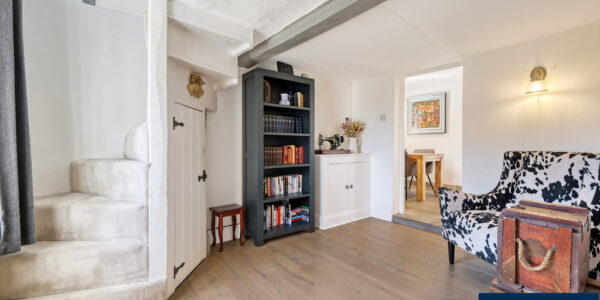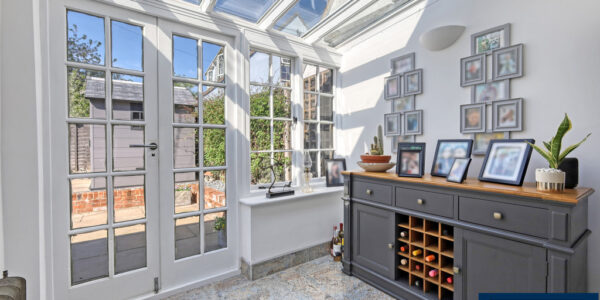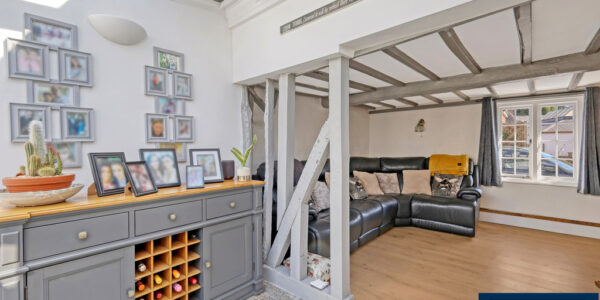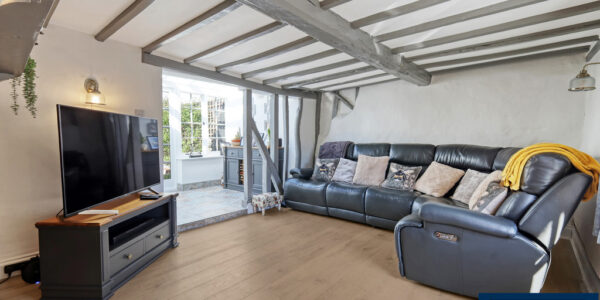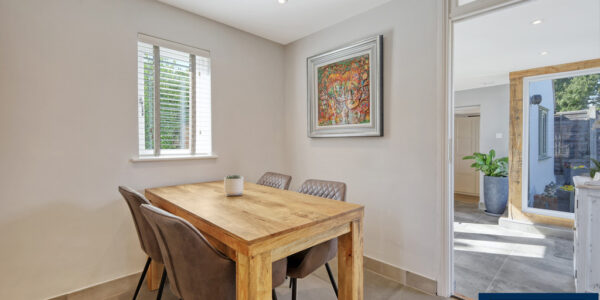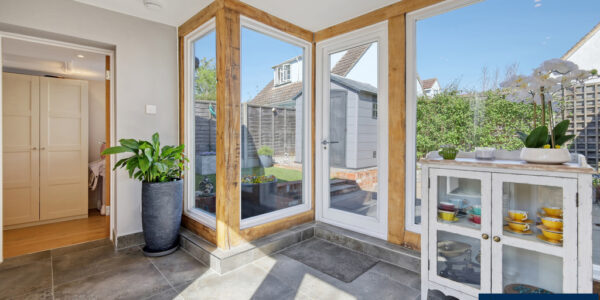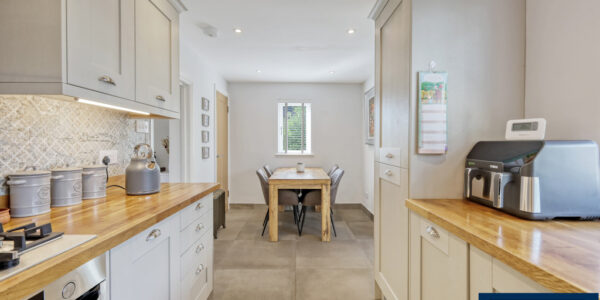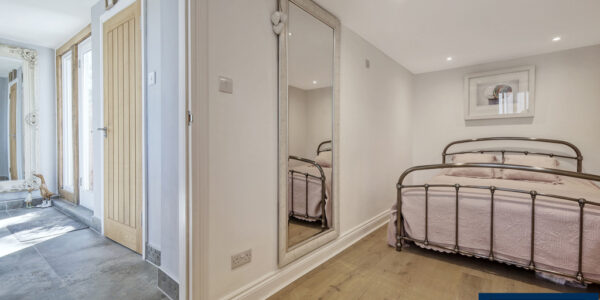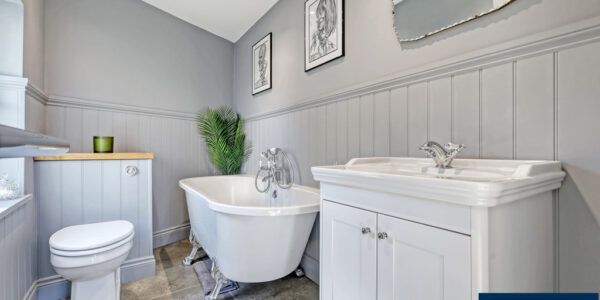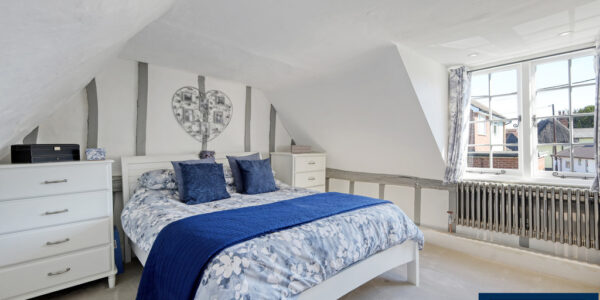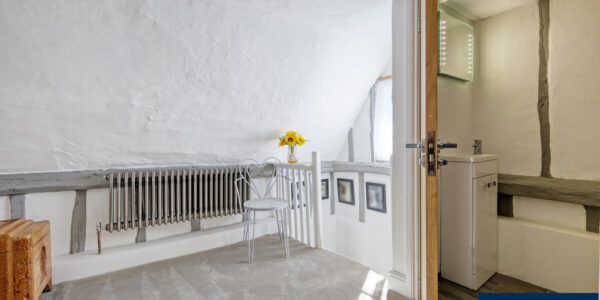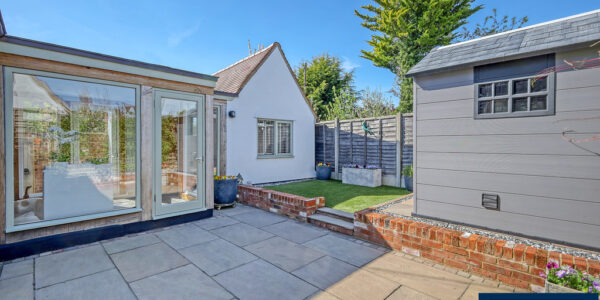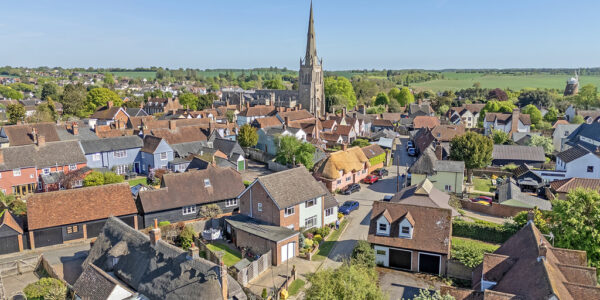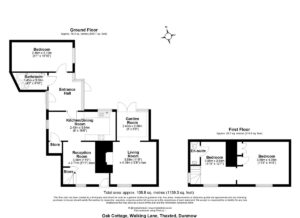Property Description
THE PROPERTY This stunning Grade II listed home has been immaculately presented, extended, and lovingly refurbished to blend period charm with modern convenience. From the moment you step inside, the gorgeous, light-filled entrance hall welcomes you with its full-height windows, creating an airy and spacious feel, while underfloor heating adds a touch of luxury.
The property boasts three inviting reception rooms, including a delightful garden room that provides a seamless connection between indoor and outdoor spaces. The well-equipped kitchen, complete with a dedicated dining area is designed for both style and practicality, making it the perfect place to cook, entertain, and gather.
The ground floor also features a stylish modern bathroom and a beautifully presented bedroom, offering flexibility for guests or single-level living. There is underfloor heating with individual thermostats in all gound floor rooms apart from the kitchen which boasts a Victorian Style radiator.
Upstairs, two well-proportioned bedrooms provide a peaceful retreat, with one currently used as a dressing area, plus a convenient cloakroom.
Outside, the low-maintenance garden offers a charming mix of patio and lawn, perfect for relaxation or alfresco dining. To the front, a private parking space for two cars adds further convenience.
This home is a true gem, offering a unique blend of character, warmth, and contemporary elegance. A must-see for those looking for a stylish yet practical home full of charm and sophistication.
THE LOCATION Thaxted is a thriving town enjoying an excellent range of facilities including a post office, Inns, restaurants, hotel, medical centre, one of the best primary schools in Essex, butchers, various shops.
This town is famed for its magnificent Parish church and wealth of period properties. Thaxted is seven miles equidistance from Saffron Walden and Great Dunmow. The M11 access points and mainline railway stations, with trains to Liverpool Street, are within easy reach.
PROPERTY INFORMATION Freehold.
Grade II Listed
Council Tax Band – E
EPC – Exempt
RECEPTION ROOM 11′ 8" x 8′ 10" (3.58m x 2.71m)
LIVING ROOM 11′ 8" x 13′ 8" (3.58m x 4.18m)
GARDEN ROOM 8′ 9" x 7′ 11" (2.68m x 2.43m)
KITCHEN/DINING ROOM 18′ 6" x 7′ 11" (5.64m x 2.43m)
ENTRANCE HALL
BEDROOM / RECEPTION ROOM 16′ 9" x 8′ 0" (5.12m x 2.46m)
BATHROOM
FIRST FLOOR
BEDROOM 14′ 3" x 11′ 8" (4.35m x 3.58m)
BEDROOM 12′ 7" x 11′ 8" (3.84m x 3.58m)
ENSUITE WC
OUTSIDE A beautiful landscaped garden to the rear with useful storage shed on hard standing. Driveway parking for two cars.
