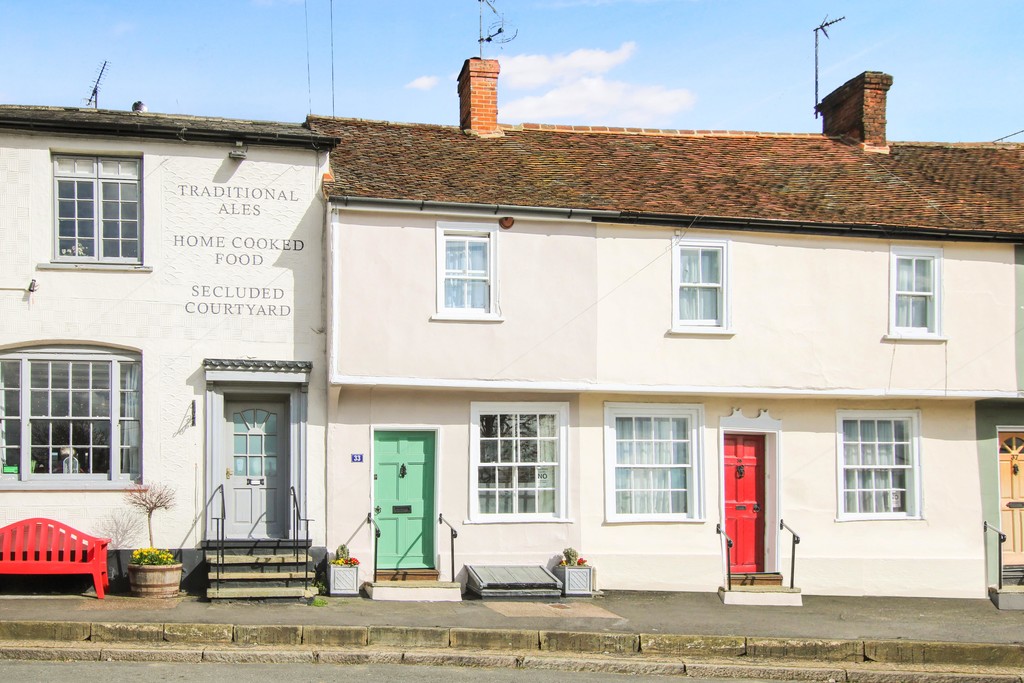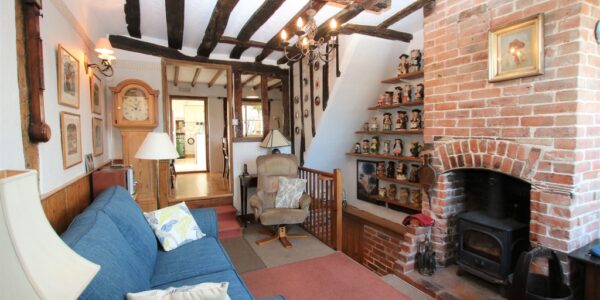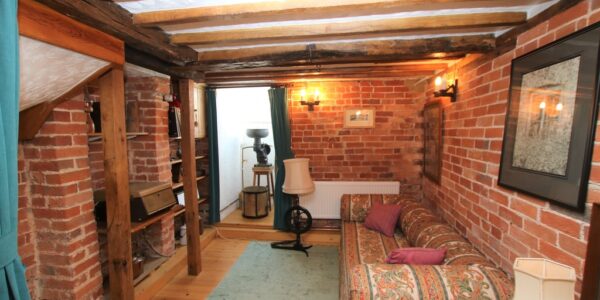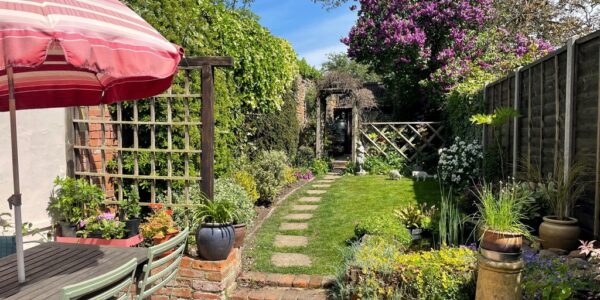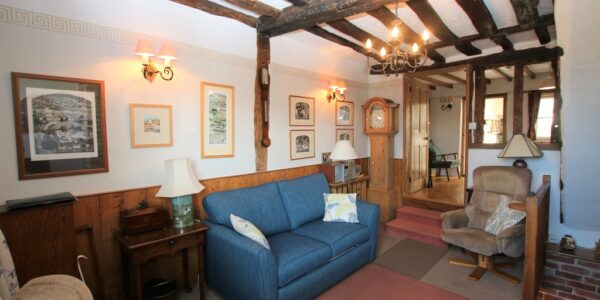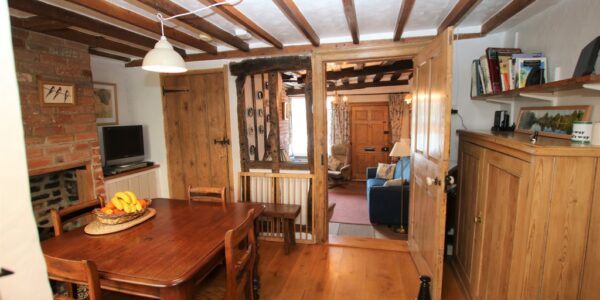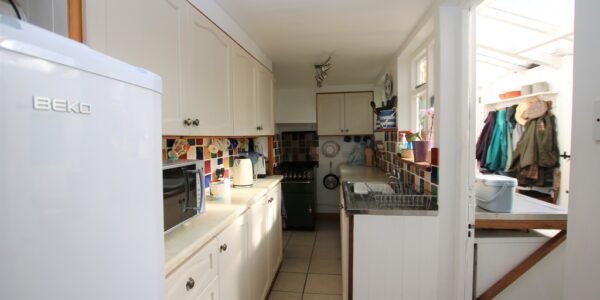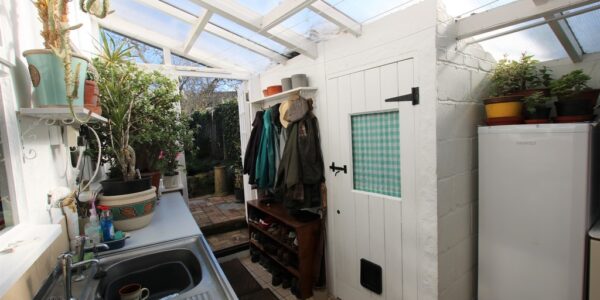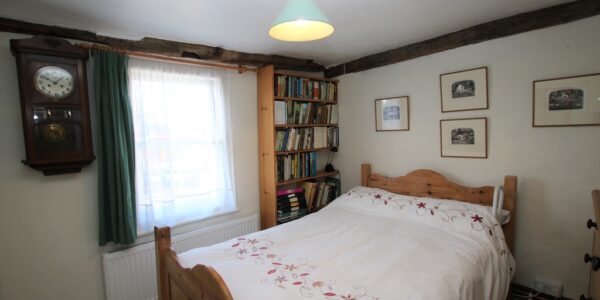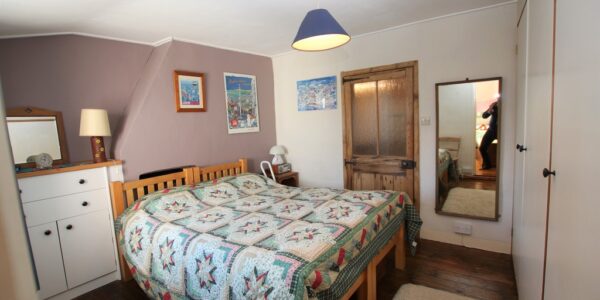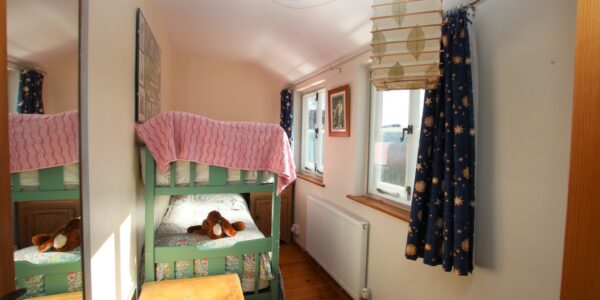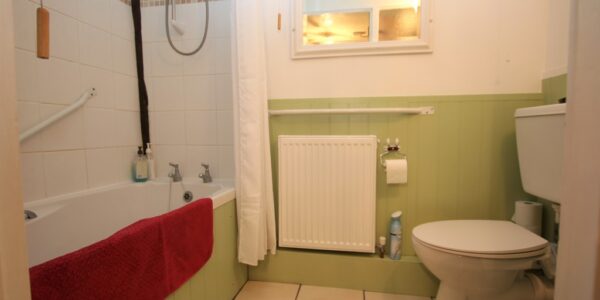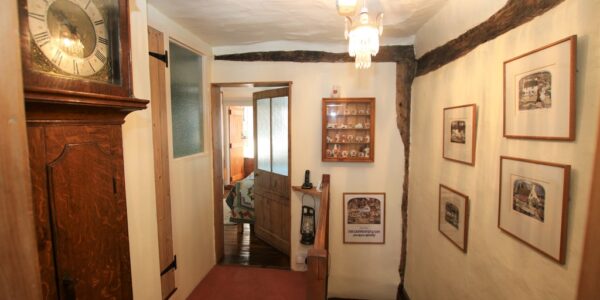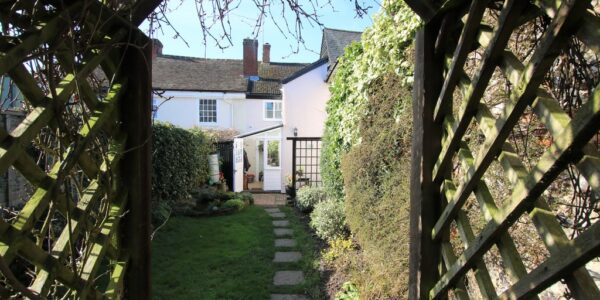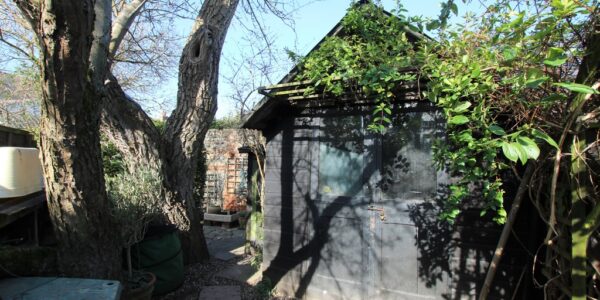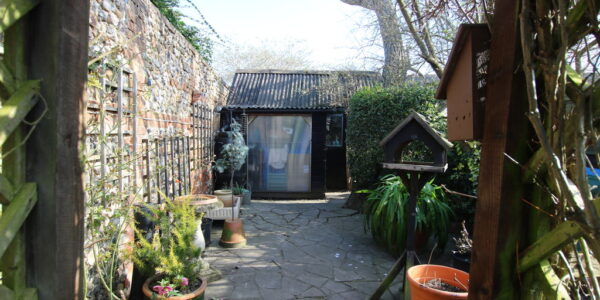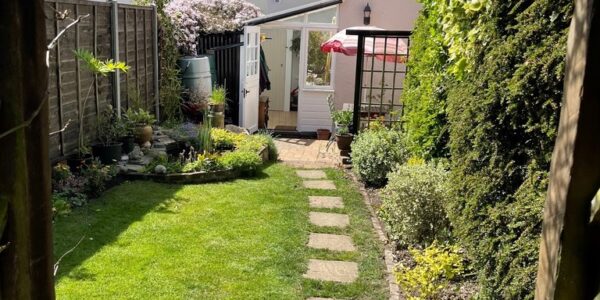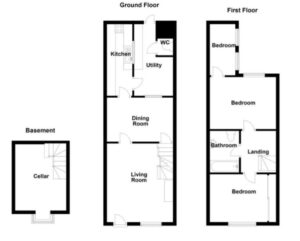Property Description
THE PROPERTY The property has many character features such as exposed timber beams, brick fireplaces, and multi-fuel stove and offers spacious accommodation throughout.
To the ground floor there is a welcoming and homely living room with high ceilings and exposed timber beams, steps up to the dining area with the option for a further working fireplace, galley style kitchen, useful utility room, and cloakroom. The basement has been converted to create an additional seating area or 4th bedroom.
To the first floor is two double bedrooms with built-in storage and the third bedroom situated off the main bedroom, as well as a family bathroom.
The outside offers on street parking to the front, and to the rear is space for relaxing on the patio, fish pond, lawn area, various sheds to the back, and rear access leading to Bardfield Road.
THE LOCATION The property is situated within the heart of Thaxted, in the Uttlesford district of Essex. It is 1.5 miles (2.4 km) south of the town of Thaxted. The name of the hamlet is probably linked to the former Cistercian abbey in nearby Tilty.
Thaxted – For over 1000 years people have lived in and visited one of this country’s finest towns. With its famous Guildhall, magnificent Church and restored Windmill set against a backdrop of Medieval houses it is considered the jewel in the crown of Essex.
Thaxted is a small country town with a recorded history which dates back to before the Domesday Book. Yet although the town is full of considerable architectural interest, its attraction as a place to visit arises just as much from the special character of the town as a community.
Thaxted has no artificial tourist attractions; it remains today what is has been for the last ten centuries – a thriving town which moves with the times, but also treats its heritage from the past with great respect.
The past and the present come together in Thaxted as part of the daily life of everyone in the town.
Thaxted today has a variety of shops, restaurants, pubs and other businesses which serve the needs of resident and visitor alike, making the town a centre for trade and commerce today, as it has been for 1000 years.
LOUNGE 15’1 max x 10’11 max (4.57m max x 3.05m max)
CELLAR 13’1 max x 9’6 max (3.96m max x 2.74m max)
DINING ROOM 12’3 max x 8’3 max (3.66m max x 2.44m max)
KITCHEN 13’9 max x 5’1 max (3.96m max x 1.52m max)
UTILITY AREA 13’7 x 9’11 (3.96m x 2.74m)
CLOAKROOM
FIRST FLOOR
LANDING
BEDROOM 2 8’8 x 9’3 (2.74m x 2.44m)
BATHROOM
BEDROOM 1 12’6 max x 9’11 max (3.66m max x 2.74m(max)
BEDROOM 3 11’2 x 5 (3.35m x 1.52m)
OUTSIDE The property is set back from the main road and has on-street parking. To the rear is a wonderful garden with patio for relaxing or entertaining, steps leading up to a pond and lawn area with mature shrubs and plants, this leads to a further patio area with a large shed. There is rear pedestrian access leading to Bardfield Road.
AGENTS NOTE We understand that this property may have restricted mortgage lending due to being adjacent to a public house. Please speak to your mortgage broker before committing to purchase.
